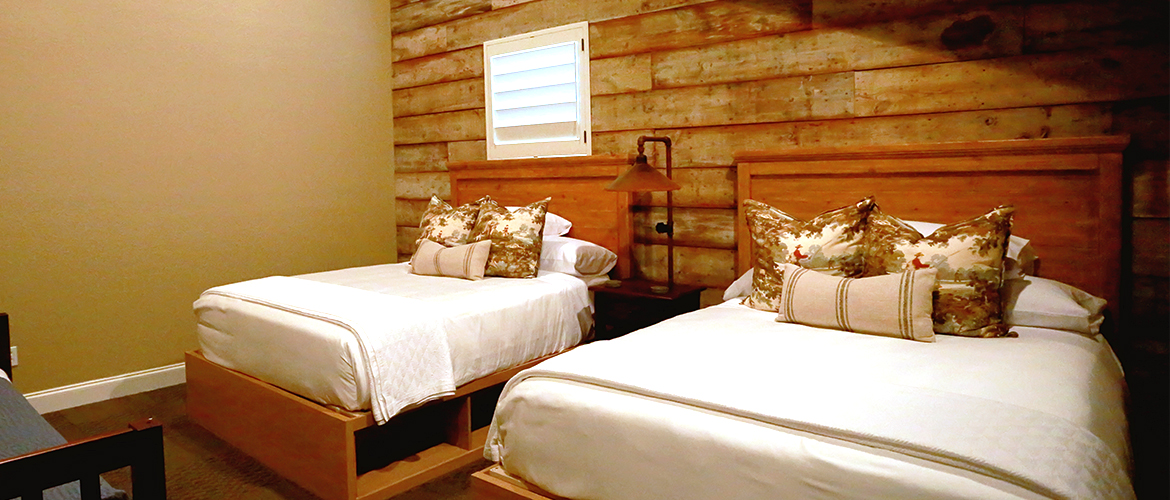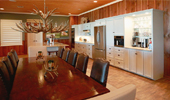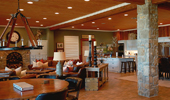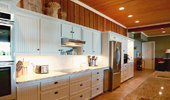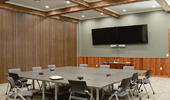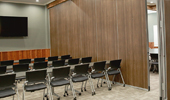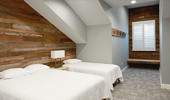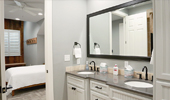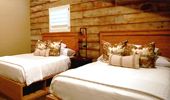- (432) 758-9001
- M-F 7am - 6pm
Project Information
| Client: | LongSpar Ranch - North American Power Systems, Inc. |
|---|---|
| Location: | Brownwood, Texas |
| Date Completed: | October 2021 |
| Total Size: | 12,000 ft.2 |
| Project Highlights: | Reclaimed Wood Featured Throughout Cedar Wainscot in Hallways & Meeting Room Steel Full-View Patio Doors Sliding Meeting Room Partition Wood Shutters |
Description
The LongSpar Ranch project is a complete custom lodge built for hunting guests and company presentations. The project was commissioned as a 4,900 ft.2 remodel of both existing and new construction build-outs. New construction was built into an existing building that was previously used for car storage. Plumbing was cut into existing foundations and wood-stick framing was installed for both stories, including four dormers that were framed out of existing metal building frames. The inside is finished with reclaimed wood as accent walls, coffered ceiling beams and the locker area. The hallways and meeting room display a cedar batt-and-board look wainscot to match existing lounge area. The inside flooring is made of ceramic wood-style tile for the bathrooms and hallways with carpet tile for the bedrooms and meeting room. The meeting room can be divided with a sliding partition wall. Steel full view doors open up the north wall of the existing lodge area for a beautiful patio view.
The existing lodge was repainted to match the new addition finishes including walls, doors, cabinets and closets. The showers are designed using custom ceramic tile for a true cabin feel. FEHRS refinished all EIFS and matched the rock to its original look. A back porch was enclosed for added storage and the interior was insulated with spray foam. The exterior finish was designed to match exterior. FEHRS also did a complete power upgrade to the site and installed a new septic system to support the additional bathrooms.







